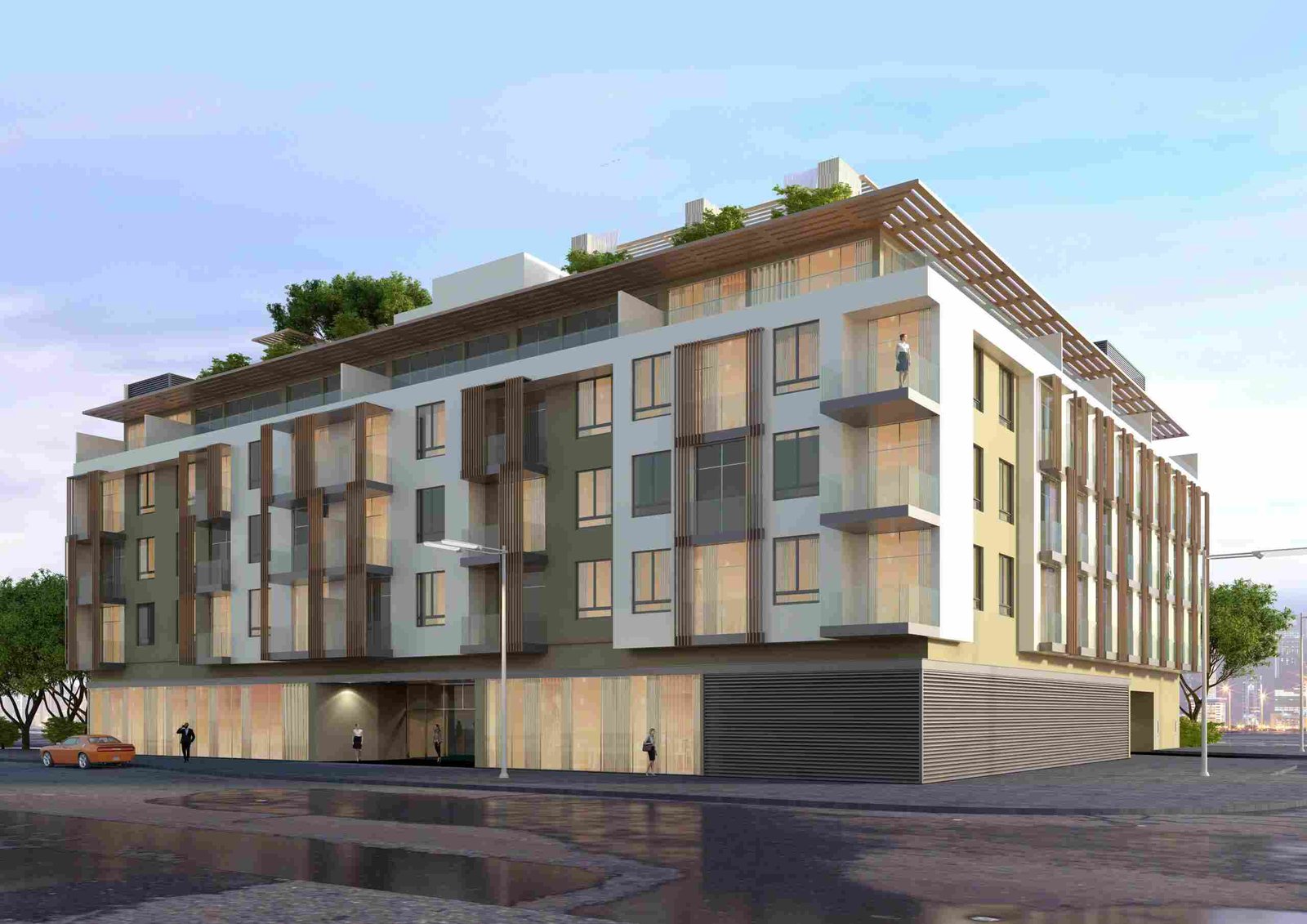
G+4 Engineering Consultancy In Dubai
G+4 engineering consultancy in Dubai involves the planning, designing, and coordination of residential and commercial buildings that are ground plus four floors high. These mid-rise developments are increasingly common in Dubai’s urban fabric, particularly in residential neighborhoods, staff accommodations, and mixed-use zones. Given their scale, G+4 buildings fall under specific authority guidelines and demand robust structural systems, safety provisions, and compliance with Green Building and UAE Fire Code regulations.
Our engineering consultancy specializes in G+4 developments—offering integrated services across architecture, structure, MEP (Mechanical, Electrical, and Plumbing), fire and life safety, sustainability, and authority approvals. We work with developers, contractors, and individual investors from concept to construction, ensuring seamless project progression.
What Sets Our G+4 Consultancy Apart
- Deep understanding of mid-rise code compliance
- In-house multi-disciplinary design teams
- Authority coordination with DM, DDA, Trakhees, DCD
- Custom G+4 design solutions optimized for space and cost
- Expertise in approvals for residential, commercial, and labor housing projects
Engineering Design Services for G+4 Buildings
Architectural Services
- Site utilization and unit layout planning
- Core placement, vertical circulation, and egress compliance
- 3D massing models and façade concepts
- Integration of balconies, parapets, and utility enclosures
Structural Engineering
- Analysis of load paths and vertical systems
- Design of raft, pile, or isolated footings
- Lintel, beam, and slab design to resist live and dead loads
- Concrete grade selection and rebar detailing
- Coordination for third-party peer reviews and certifications
MEP Engineering
- Water tank sizing, pressure zoning for G+4 plumbing systems
- HVAC load calculations and VRF/ducted split design
- Centralized electrical panel design with load balancing
- Drainage system with inspection chamber and grease trap designs
- Emergency backup power systems (generators/UPS)
Fire & Life Safety Design
- Fire zone planning, travel distance checks, exit staircase sizing
- Fire-fighting system layout and sprinkler zoning per NFPA and UAE Fire Code
- Fire alarm detection device spacing and control panel design
- Coordination with DCD inspectors and authorized vendors
Sustainability and Energy Efficiency
- Compliance with Dubai Green Building Regulations
- Low-flow water fixtures and energy-efficient HVAC selection
- Roof insulation, solar reflectance, and window-to-wall ratios
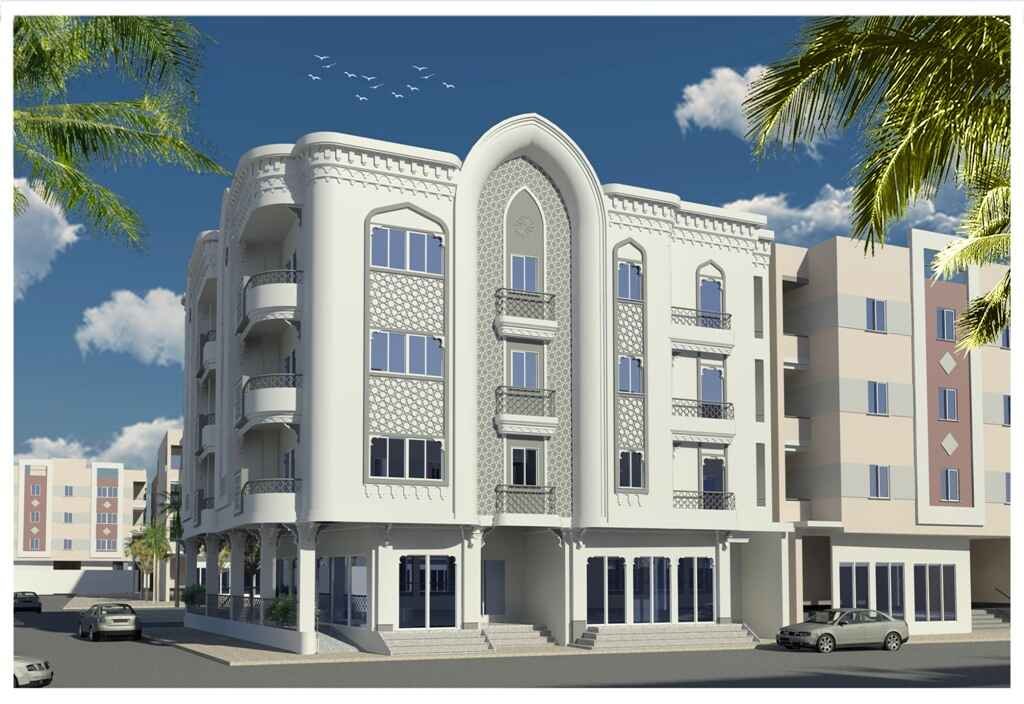
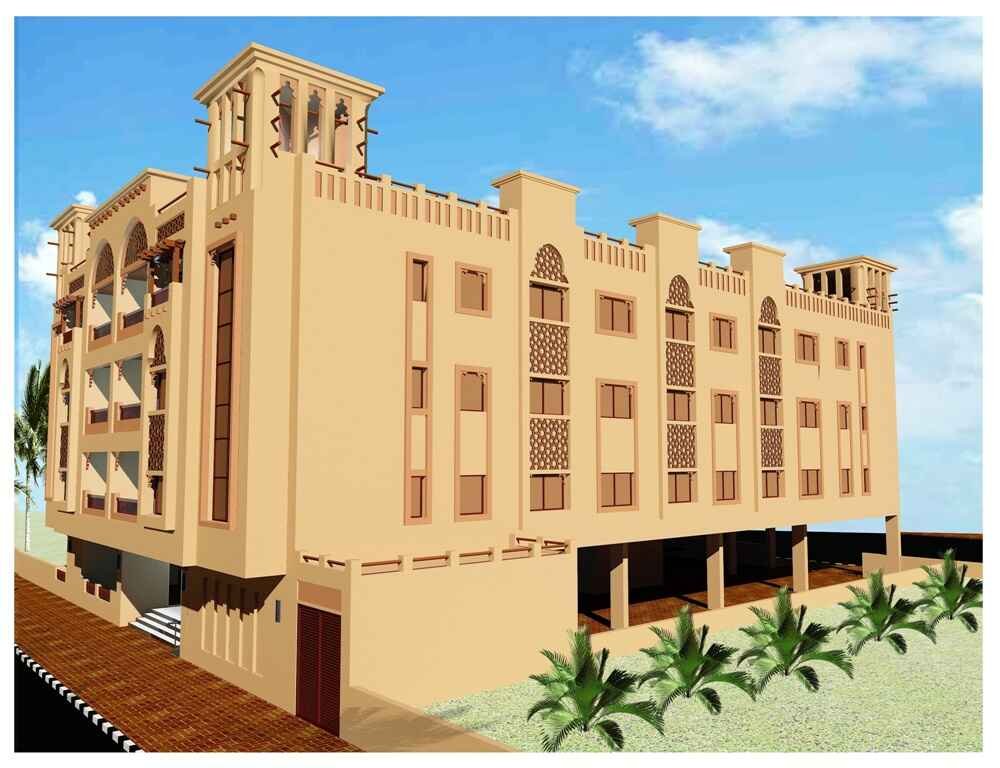
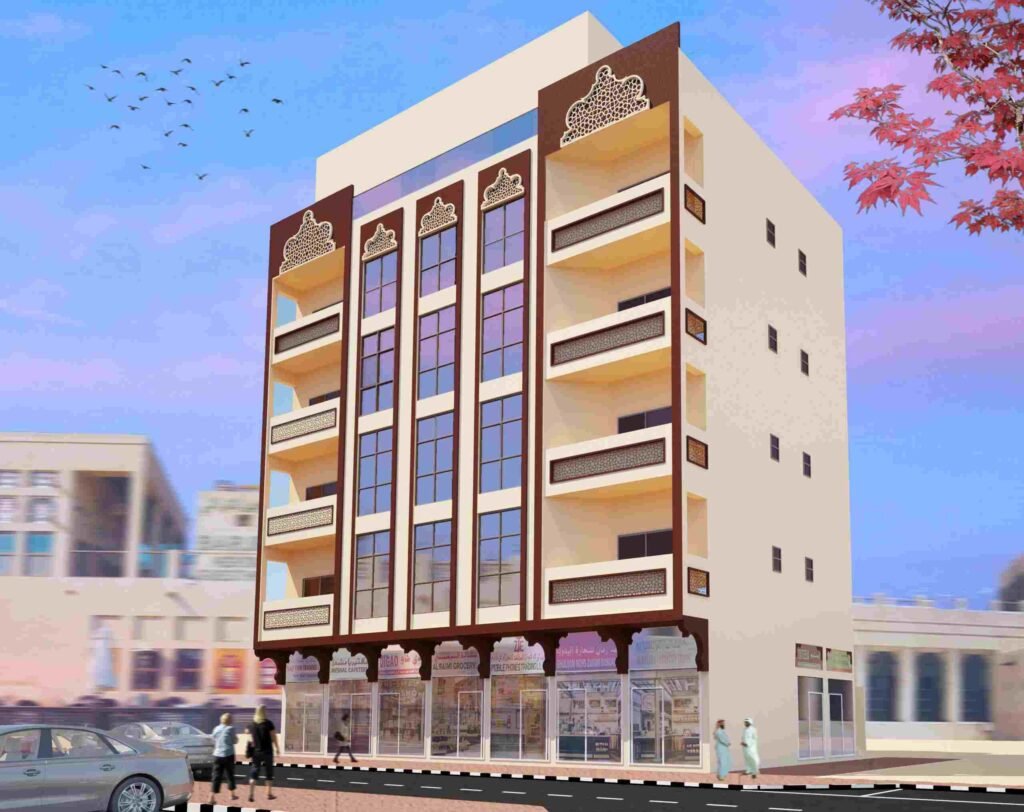
Authority Approval Support for G+4 Projects
We manage authority approvals across all major jurisdictions:
- Dubai Municipality (DM) – Master plan, building permit, structural approval
- Trakhees – For free zone and coastal plot developments
- DDA (Dubai Development Authority) – For TECOM, Dubai Silicon Oasis, and related areas
- DCD (Dubai Civil Defence) – Fire and life safety submissions, inspections, and certification
- DEWA, Etisalat, and DU – Service NOCs for power, water, and telecom
Have a plot for G+4 development? We can help from pre-concept to permit.
Types of G+4 Projects We Deliver
- Residential apartments and investment buildings
- Hotel apartments and extended-stay lodging
- Mixed-use buildings with retail at ground level
- Staff accommodation with bunk and family layouts
- G+4 commercial headquarters or training centers
Key Regulations and Design Considerations
- Minimum road width for G+4 construction
- Parking provision and access control
- Elevator requirement based on population density
- Minimum open space ratio (OSR) and setback distances
- Garbage chute, service room, and rooftop service area planning
Construction & Site Coordination
We remain involved through execution with:
- Site inspections to verify structural and MEP installations
- Review of contractor submittals and material shop drawings
- Response to RFI (Requests for Information) during site work
- Site-based changes and revision submissions to authorities
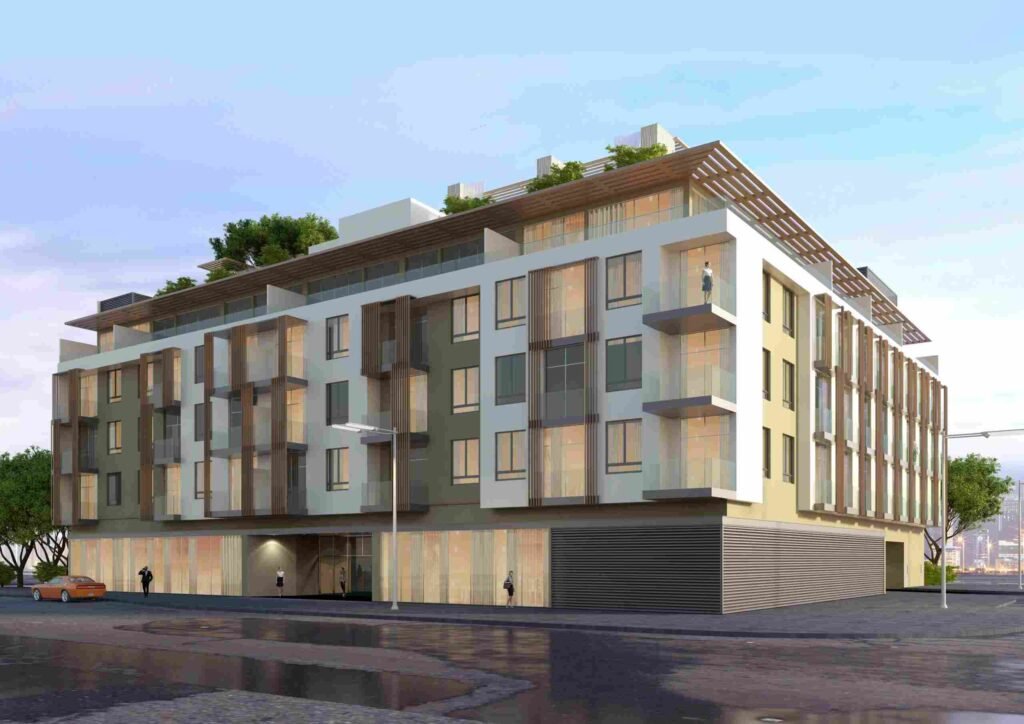
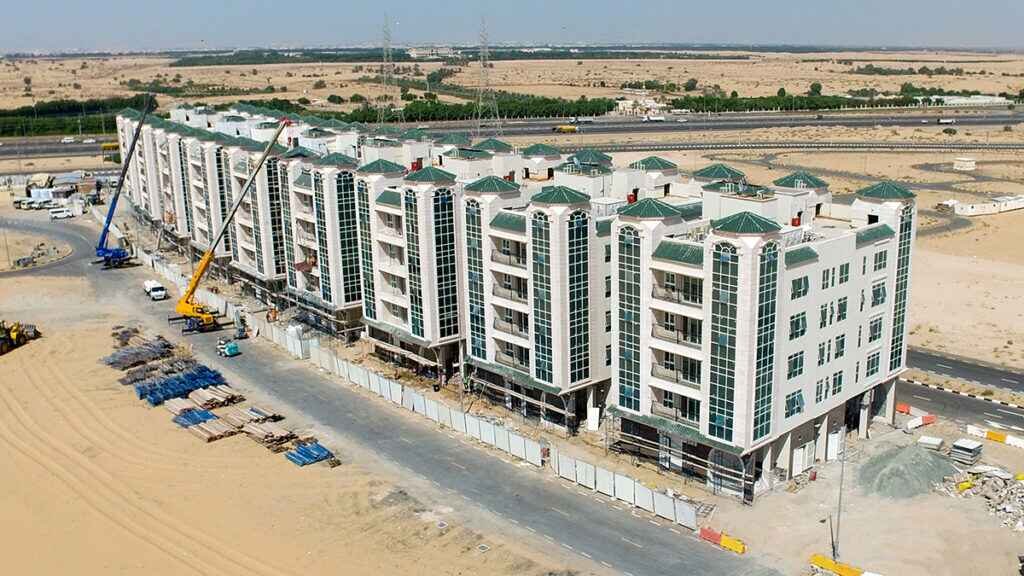

Additional Support Services
- Feasibility studies for G+4 development
- Design-build coordination with EPC contractors
- Peer reviews of third-party designs
- As-built documentation and post-handover submissions
- Value engineering to reduce construction cost without affecting compliance
Frequently Asked Questions (FAQs) – G+4 Engineering Consultancy In Dubai
Plots above 500 sqm are often viable for G+4, subject to zoning and location-specific regulations. For more information feel free to Contact us.
Yes. We assist with zoning reclassification and modification of development rights if permissible by the authority. If you would like to know more, please contact us at your convenience.
At least one lift is mandatory; larger projects may need two based on population and code requirements. If you would like to know more, please contact us at your convenience.
Yes. Many G+4 projects include G+P (Ground + Podium + 4 floors) for parking and retail use. If you would like to know more, please contact us at your convenience.
Typical timeframes range from 30 to 60 working days depending on documentation completeness and authority feedback.
Ready to launch your G+4 project? Contact our expert consultancy team for full-scope engineering and authority approval support.
