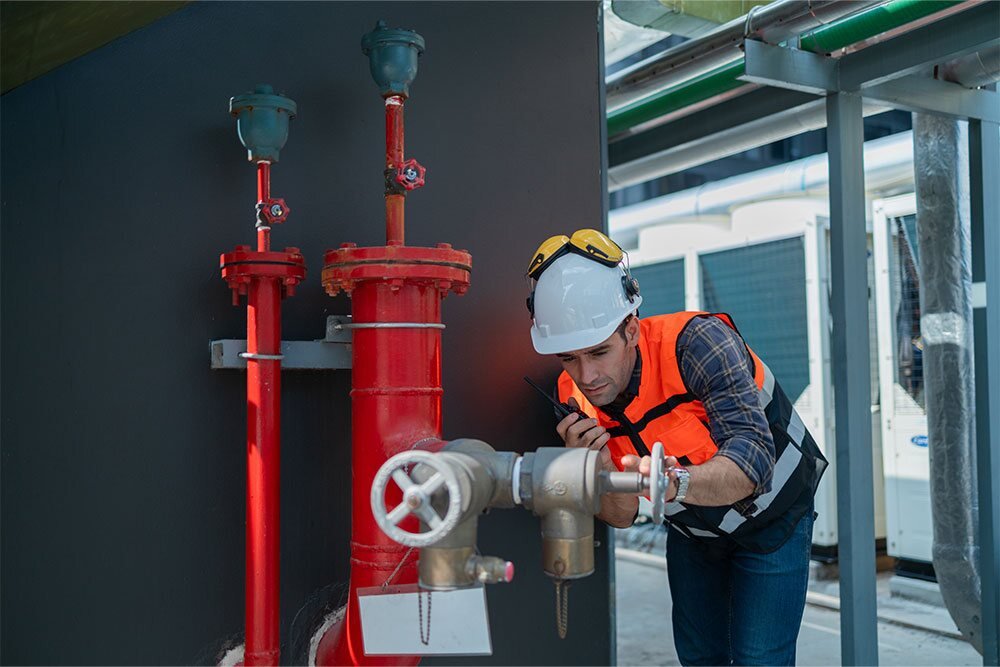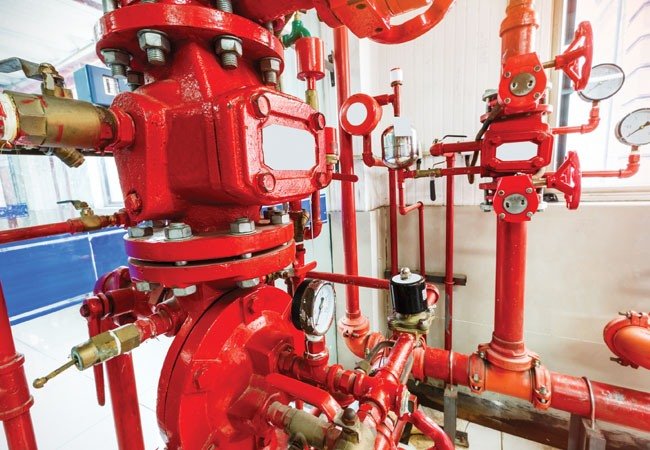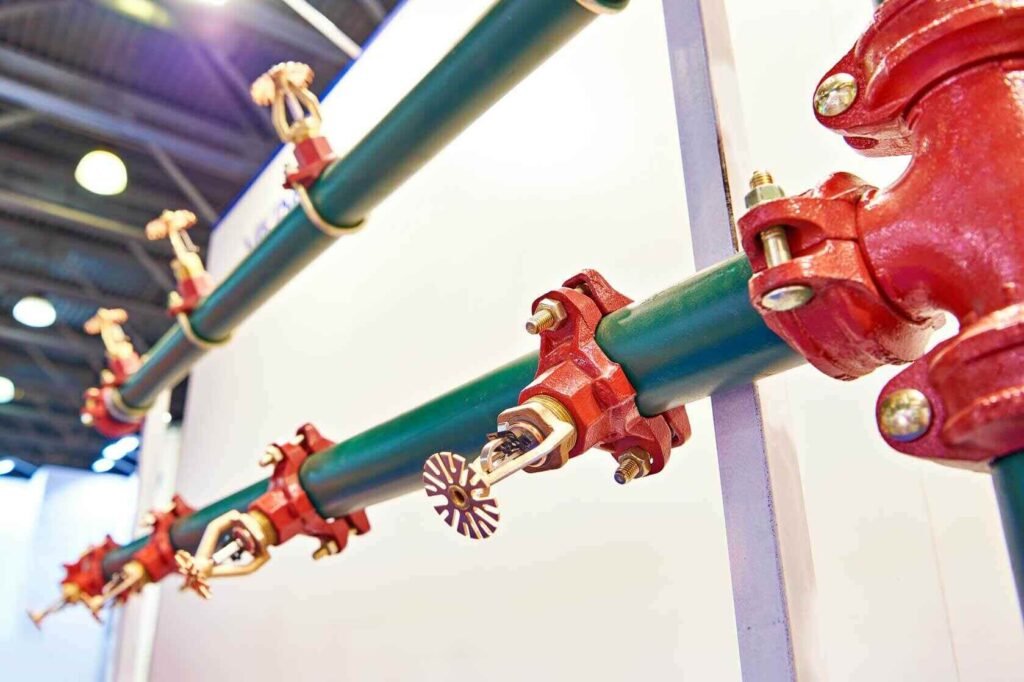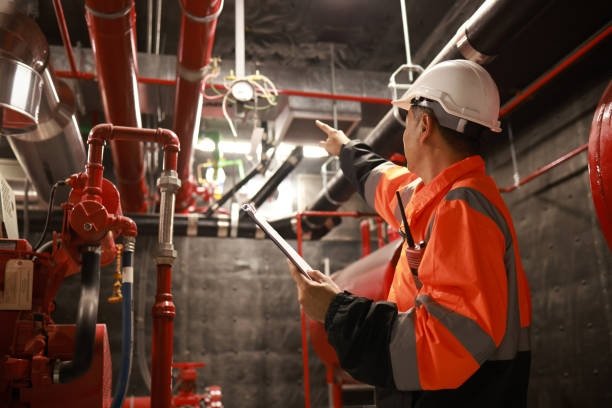
Civil Defense Consultancy in Dubai
Civil Defense Consultancy in Dubai
Civil defense consultancy in Dubai plays a vital role in ensuring that buildings and infrastructure projects meet the stringent fire and life safety regulations enforced by the Dubai Civil Defence (DCD). Engineering and construction firms, developers, and business owners must obtain multiple approvals at various stages of their projects to ensure compliance with fire prevention, suppression, detection, evacuation, and structural fire-resistance requirements.
We specialize in providing end-to-end fire safety design, documentation, submission, and coordination services for all types of engineering projects, including industrial, commercial, residential, educational, and high-risk occupancies. Our team works closely with the DCD authority, fire protection vendors, and project stakeholders to ensure that designs meet UAE Fire and Life Safety Code standards and receive timely approval.
Core Services We Provide
- Fire and life safety system design reviews
- DCD submission drawings and documentation
- Hydraulic calculations and fire pump room layouts
- Smoke control, ventilation, and stairwell pressurization plans
- Coordination with fire alarm and fire-fighting system vendors
- DCD inspection coordination and certificate of compliance issuance
- Third-party fire strategy report development (if required)
Project Types We Support
- Residential towers and villa communities
- Warehouses and logistics centers
- Factories and PEB industrial buildings
- Offices and commercial fit-outs
- Hotels, hospitals, and clinics
- Schools and institutional buildings
- Airports, stations, and government facilities



Civil Defense Approval Process – Step-by-Step
- Initial Fire Strategy Review – Determining fire zone classification, occupancy type, and risk level
- Design Coordination – Reviewing architectural and MEP layouts for fire safety integration
- Submission of Fire Alarm and Fire-Fighting Drawings – Including device placement, detection zones, pump room, etc.
- Hydraulic & Technical Calculations – Ensuring adequate water flow and system efficiency
- Online Submission on DCD Portal – Uploading all required documents and drawings
- Revision Handling – Addressing reviewer comments and resubmitting as necessary
- Site Inspection Coordination – Scheduling and attending DCD inspections for installed systems
- Final Certificate of Compliance (COC) – Required before project handover or building occupancy
Need help with a DCD submission or inspection? Contact us today and our experts will assist you end-to-end.
Technical Documentation We Prepare
- Fire Alarm System Layout
- Fire Sprinkler System Layout
- Gas Suppression System Design (where applicable)
- Fire Pump Room Details
- Fire Hose Reel and Extinguisher Placement
- Evacuation and Exit Plans
- Emergency Lighting and Signage Layouts
- Bill of Quantities and Specification Sheets
- DEWA Load Letters for Fire Pumps
- Civil Defense Submission Application Forms
Common Challenges – And How We Solve Them
| Challenge | Our Solution |
| Frequent drawing rejections due to incomplete details | Internal quality checks by fire protection engineers before submission |
| Unclear device coordination with vendors | We liaise directly with your fire system vendors to verify system specs and layouts |
| Delays in DCD inspections | We help with priority scheduling and communicate directly with inspectors |
| Revision management | Prompt updates, cloud-based document tracking, and technical justification letters |
Engineering Disciplines We Coordinate With
- Architectural Teams – Fire escape routes, staircase design, refuge area planning
- MEP Designers – Ducting, electrical risers, DEWA coordination for emergency power
- Civil Engineers – Passive fire protection materials, slab/wall fire rating compliance
- Interior Designers – Fire-resistant partitions, exit signage, ceiling void coordination
DCD Approvals for Fit-Outs & Renovations
Even minor renovations require updated DCD compliance:
- Partition changes affecting evacuation
- HVAC system modifications affecting smoke extraction
- New equipment installations requiring fire detection or suppression coverage
- Change of use approvals (e.g., converting warehouse to showroom)
Third-Party Certifications (Where Required)
Some DCD submissions require additional certification:
- Fire Strategy Reports by licensed fire engineers
- Material Certifications for fire doors, cables, sealants, etc.
- System Test Reports for fire alarm/sprinkler performance
We manage the full process of appointing, coordinating, and integrating third-party certifiers into your project submission schedule.
Frequently Asked Questions (FAQs)
Typically 2–3 weeks for standard projects, though large or complex buildings may take longer. If you would like to know more, please contact us at your convenience.
Yes. Even portacabins, site offices, or labor camps require Civil Defense approval. For more information feel free to Contact us.
Absolutely. We specialize in revisions, resubmissions, and justification letters for previously rejected files. For more information feel free to Contact us.
A COC is issued by DCD after successful design approval and site inspection. It is mandatory for final approvals. If you would like to know more, please contact us at your convenience.
Yes. We schedule inspections, provide required drawings on-site, and address inspector queries. For more information feel free to Contact us.
Yes. We coordinate submissions for FM-200, Novec, and CO2 systems in server rooms, control panels, and data centers.
