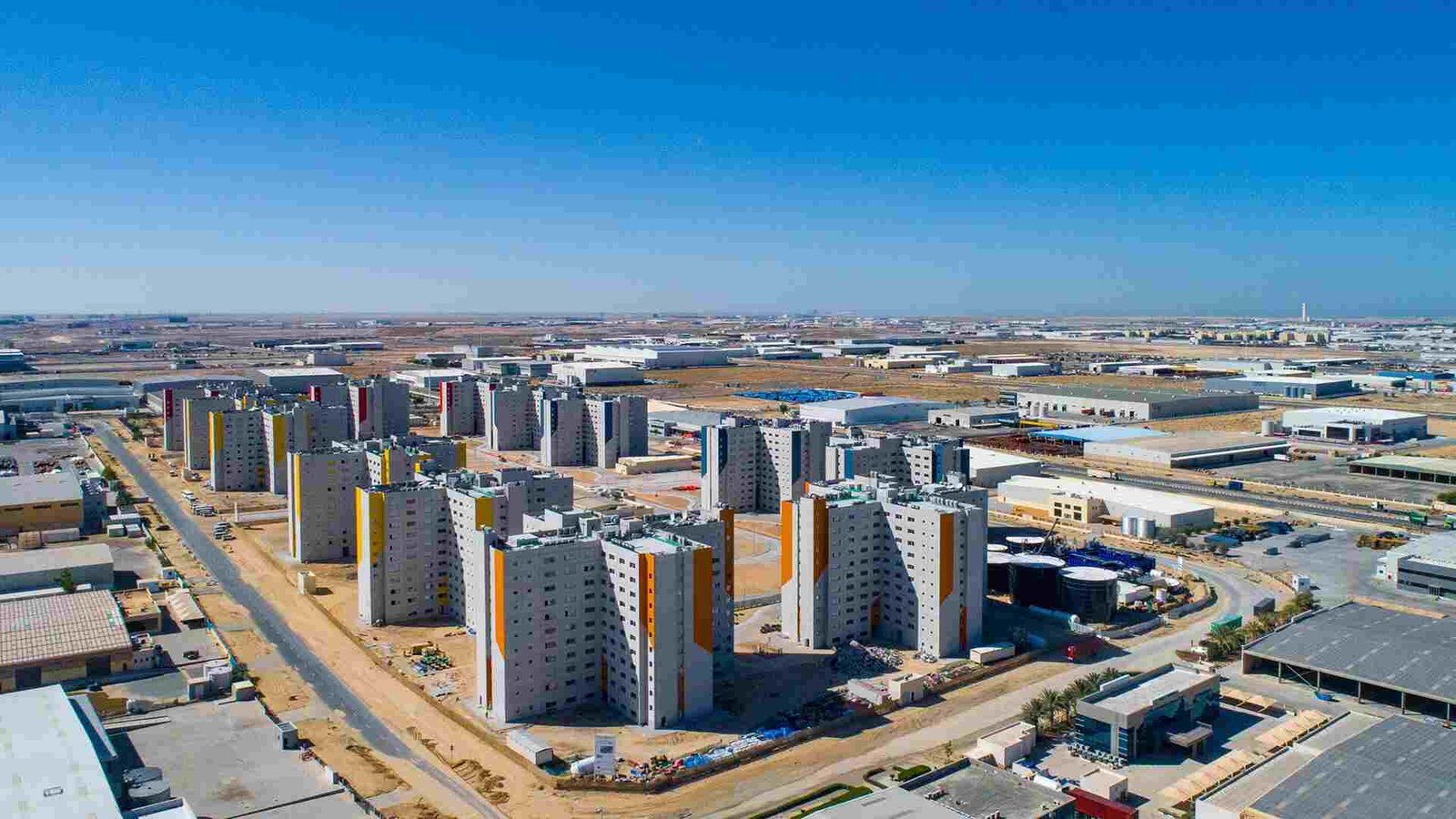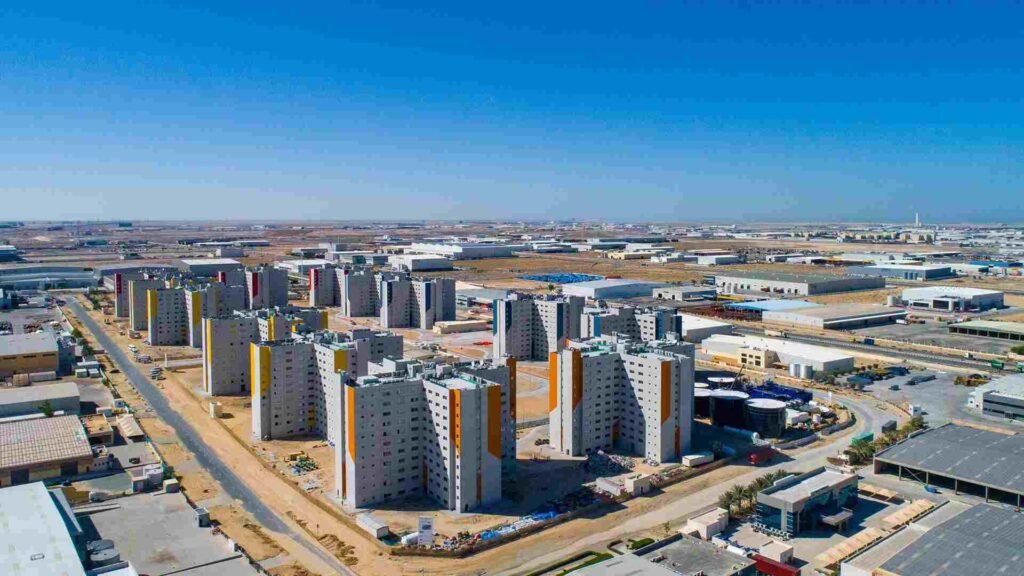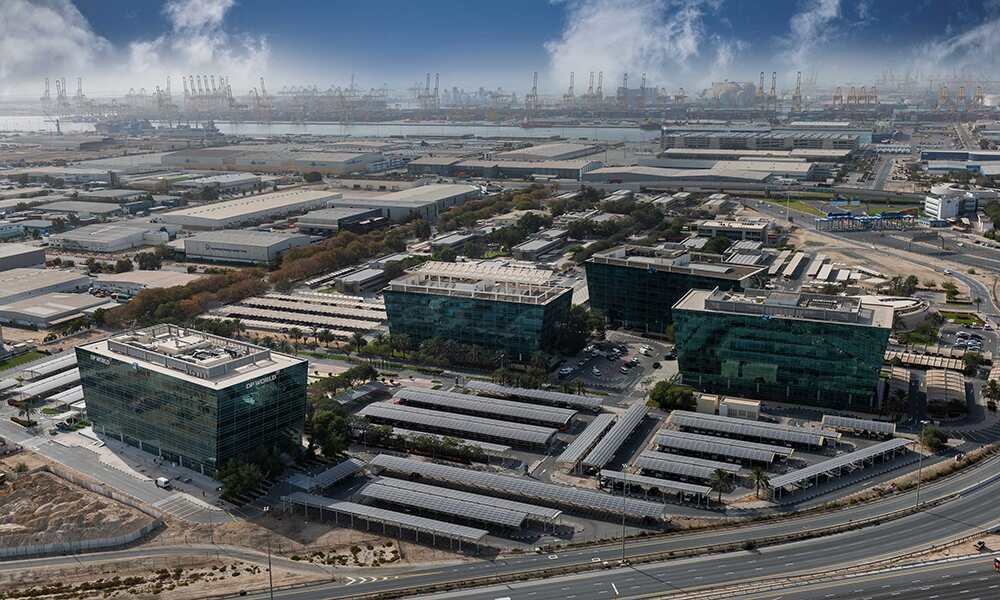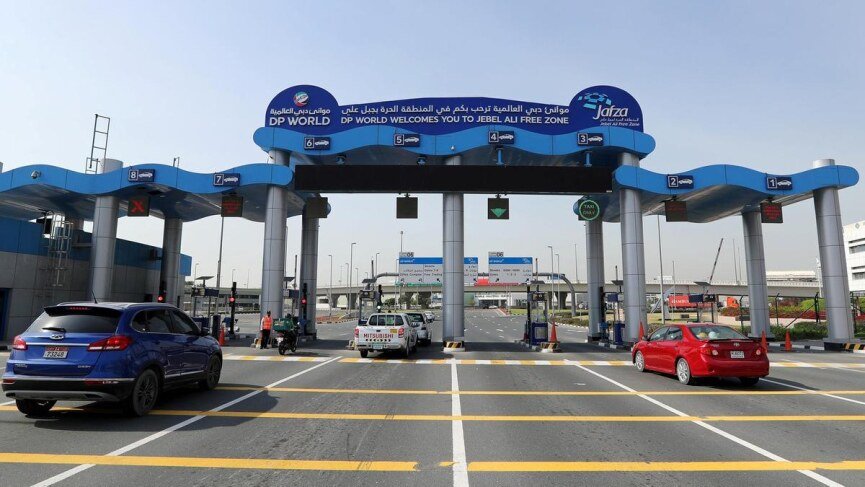
Jafza Consultancy In Dubai
JAFZA consultancy in Dubai plays a crucial role for engineering firms, architects, and construction professionals working within the Jebel Ali Free Zone. With its strategic position as one of the UAE’s largest and most advanced industrial zones, JAFZA has become a hub for infrastructure development, logistics, and large-scale engineering projects. Navigating the zone’s complex approval processes for construction, design, and environmental compliance requires specialized expertise—especially for firms handling technical submissions like structural analysis, MEP layouts, and architectural drawings.
We provide focused consultancy services to ensure engineering projects in JAFZA meet regulatory standards while moving forward without delay. From concept design approvals to construction permits and fire safety compliance, our experienced team collaborates with project stakeholders and JAFZA authorities to streamline every stage.
Role of Engineering Consultants in JAFZA Projects
Supporting Industrial Development
Engineering consultants are integral to every phase of development in JAFZA—from feasibility studies and planning to handover. Whether it’s a logistics warehouse, a pre-engineered steel factory, or a multi-storey office building, we help secure approvals aligned with JAFZA’s master planning and zoning regulations.
Facilitating Compliance with EHS & Civil Guidelines
All construction and renovation projects in JAFZA must comply with strict Environmental, Health, and Safety (EHS) regulations. We ensure that your architectural and engineering documentation is submitted in the correct formats, reducing rejection risks and minimizing project delays.
Our Core Services for JAFZA Projects
1. Pre-Construction & Planning Support
- Technical project scoping and feasibility alignment
- Coordination with JAFZA master planning department
- Preliminary drawing submissions for concept approval
2. Architectural & Structural Drawing Submission
- Preparation of detailed shop drawings
- Structural load calculations and peer review
- Coordination for third-party verification when required
3. Construction Permit Application
- Managing full permit documentation (design drawings, BOQ, calculations, etc.)
- Submission through JAFZA’s online platform
- Liaison with JAFZA’s engineering review panel
4. MEP, HVAC, and Utility Coordination
- Designing mechanical, electrical, and plumbing systems
- Obtaining service NOCs for DEWA, drainage, and telecom
- Utility load assessment and equipment approval
5. Fire Safety & DCD Equivalent Coordination
- Preparation of fire alarm, suppression, and evacuation plans
- Liaison with JAFZA EHS department for fire safety permit approval
- Integration of fire-rated materials and systems into architectural design



Unique Challenges in JAFZA Approvals – And How We Solve Them
| Challenge | Our Solution |
| Frequent design revisions required by JAFZA reviewers | Pre-screening and internal QA of design submissions before submission |
| Delays due to EHS non-compliance | Dedicated team for health and safety drawings and documentation |
| Rejected fire safety layouts | Alignment with NFPA standards and JAFZA-specific regulations |
| Lack of clarity in permit stages | Step-by-step project timeline with milestone tracking |
Project Types We Typically Support in JAFZA
- Steel Warehouses & Logistics Centers
- Pre-Engineered Building (PEB) Factories
- Multi-Storey Office Blocks
- Cold Storage and Food Industry Plants
- Automobile Workshops & Service Stations
- Industrial Showrooms and Retail Units
- Temporary Site Facilities and Worker Camps
Engineering Disciplines Covered
Our team covers multiple technical domains to support complete permit packages:
- Architectural Design
- Structural Engineering
- Civil & Infrastructure Layout
- HVAC and Mechanical Planning
- Electrical Power & Lighting Design
- Fire & Life Safety Systems
- Drainage & Plumbing Systems
- Environmental Impact Assessments
How We Work With Clients
- Initial Assessment: Review project requirements, deadlines, and masterplan alignment.
- Documentation Phase: Prepare all required architectural, structural, and MEP drawings.
- Submission Management: Upload, track, and update all documents via the JAFZA portal.
- Approval Liaison: Communicate with reviewers for comments, clarifications, and revisions.
- Final Certification: Secure stamped drawings, construction permits, and service NOCs.
If you need expert assistance with JAFZA engineering approvals, we’re here to guide you through every step.
Supporting Ongoing Projects and Site Modifications
In addition to new project permits, we also assist with:
- Structural retrofitting approvals
- Facility expansions and annex permits
- Loading dock and mezzanine floor approvals
- Change of use or functional conversion of existing buildings
- Temporary structure approvals (container offices, labor accommodations, etc.)
Essential Requirements for JAFZA Engineering Approvals
- Site ownership or lease documentation
- Approved master layout plan (MLP)
- Soil investigation report (for structural approvals)
- Engineering design package in DWG and PDF formats
- Third-party certification for structural integrity
- Fire-rated door, panel, and cladding specifications
Frequently Asked Questions (FAQs)
Typically 3 to 6 weeks, depending on the complexity and documentation accuracy. For more information feel free to Contact us.
Planning, Building Control, EHS (Environment, Health & Safety), and Engineering Review. If you would like to know more, please contact us at your convenience.
No. JAFZA has its own EHS department that governs fire and life safety approvals.
Yes, with approval. Structural calculations and revised layout drawings are required. If you would like to know more, please contact us at your convenience.
Yes, we coordinate with certified engineers to ensure regulatory compliance.
For detailed questions or to begin your approval process, contact our team—we’ll get back to you with tailored guidance.
